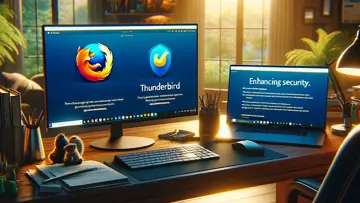3.5 Cassaforte da installare
Welcome to House Sketcher 3D, your new 3D floor plan app!
House Sketcher 3D
House Sketcher 3D is a powerful tool that allows you to quickly and effortlessly bring your house projects to life. With House Sketcher 3D, you can become your own architect and easily plan, design, and draw your floor plans. Take control of your home design process by using House Sketcher 3D and make use of our extensive furniture library to set up and decorate your rooms.
Import Your Sketch
House Sketcher 3D offers the convenient feature of importing sketches or drawings as templates. This allows you to create, draft, and design rooms, doors, windows, or even entire buildings more efficiently. Simply use your plans as a template and effortlessly sketch your dream home.
Floor Planner
House Sketcher 3D is a comprehensive house planner that provides everything you need for your building project. From the initial floor plan to the final interior design, our app encompasses all the essential elements required in modern architecture today.
Interior Design
Unleash your creativity as an interior designer with House Sketcher 3D. Our app is a leader in the field of interior design, offering a wide range of tools to help you bring your ideas to life. Whether it's designing your living room, bathroom, kitchen, or study, our extensive library of elements will assist you in achieving your ideal interior design. Realize your living ideas and renovate your home with the House Sketcher 3D apartment planner.
Special Functions
- Draw a 3D floor plan with multiple floors and a roof model
- Choose from numerous pre-designed room templates for quick assembly
- Access our extensive furniture libraries for interior decoration
- Experience immersive views with our 3D viewer, fly cam mode, and first-person mode
- Capture high-resolution images with the photo function, and apply filter functions
- Create realistic environments using light and shadow effects and pre-designed templates for the sky and surroundings
Who Uses House Sketcher 3D?
House Sketcher 3D is ideal for individuals interested in creating their own 3D floor plans, whether they are planning to build, design, or move into a new home. Our app caters not only to homeowners but also offers significant value to professionals such as architects, brokers (for exposés), craftsmen, building contractors, property managers, building planners, and interior designers.
Can I Use House Sketcher 3D for Free?
Yes! House Sketcher 3D can be downloaded and used free of charge. However, there is also an option to upgrade to the pro version within the app. By paying a one-time fee for the pro version, you will enjoy the following advantages:
- No more advertisements
- Full access to all furniture and library elements
- Activated photo function
- Enabled memory function
Top Customer Ratings in the Google Play Store
- "I'm very excited about this app"
- "It is great"
So why wait? Press the download button and start using House Sketcher 3D!
Contact
If you have any questions or suggestions for improvement, we would be delighted to hear from you. Feel free to reach out to us at:
Email: [email protected]
https://www.kemper-apps.com/Contact/
Panoramica
HOUSE SKETCHER | 3D FLOOR PLAN è un software Freeware nella categoria Applicazioni Grafiche sviluppato da Sebastian Kemper.
L'ultima versione di HOUSE SKETCHER | 3D FLOOR PLAN is 3.5, pubblicato su 01/06/2025. Inizialmente è stato aggiunto al nostro database su 16/02/2024.
HOUSE SKETCHER | 3D FLOOR PLAN viene eseguito sui seguenti sistemi operativi: Android.
Gli utenti di HOUSE SKETCHER | 3D FLOOR PLAN ha dato un punteggio di 4. 5 stelle su 5.
Imparentato
Architizer: A+ Architecture
Architizer is an app known for sourcing architectural design inspiration and conducting precedent research. With Architizer, users can browse millions of architectural photos uploaded by over 30,000 architectural firms worldwide, providing …Easy Construction Calculator
Whether you are a civil engineer, contractor, or construction worker, the Easy Construction Calculator app provides a comprehensive solution to facilitate your work efficiently.Home Design 3D
Expert Home Design 3D has created an innovative app called Home Design 3D that allows users to design their dream homes with ease.HomeByMe
HomeByMe è uno spazio 3D online servizio di Imagine, progettazione e condivisione di progetti di edilizia abitativa 3D di pianificazione.Homestyler - Home Design Game
The Homestyler interior design application offers a comprehensive platform for planning and decorating residential spaces, including layout configuration, interior styling, furniture placement, and overall renovation.Homestyler-Room Realize design
The Homestyler interior design application is a powerful tool that can assist you in achieving the perfect layout, design, and decoration for your home or apartment.Ultime recensioni
|
|
Canon Kurzwahlprogramm
Composizione rapida efficiente con Canon Kurzwahlprogramm |
|
GS1 Linear Barcode Font Suite
Crea in modo efficiente codici a barre con la suite di font per codici a barre lineari GS1 |
|
|
SysInfoTools IMAP Email Backup Software
Backup affidabile della posta elettronica IMAP con SysInfoTools |
|
|
Aiseesoft FoneEraser
Aiseesoft FoneEraser: soluzione completa per la cancellazione dei dati iOS |
|
|
HighDesign
HighDesign: una soluzione completa per progetti CAD professionali |
|
|
Invantive Estate
Semplifica la gestione del tuo immobile con Invantive Estate |
|
|
UpdateStar Premium Edition
Mantenere aggiornato il tuo software non è mai stato così facile con UpdateStar Premium Edition! |
|
|
Microsoft Edge
Un nuovo standard nella navigazione web |
|
|
Google Chrome
Browser Web veloce e versatile |
|
|
Microsoft Visual C++ 2015 Redistributable Package
Migliora le prestazioni del tuo sistema con Microsoft Visual C++ 2015 Redistributable Package! |
|
|
Microsoft Visual C++ 2010 Redistributable
Componente essenziale per l'esecuzione di applicazioni Visual C++ |
|
|
Microsoft OneDrive
Semplifica la gestione dei file con Microsoft OneDrive |









